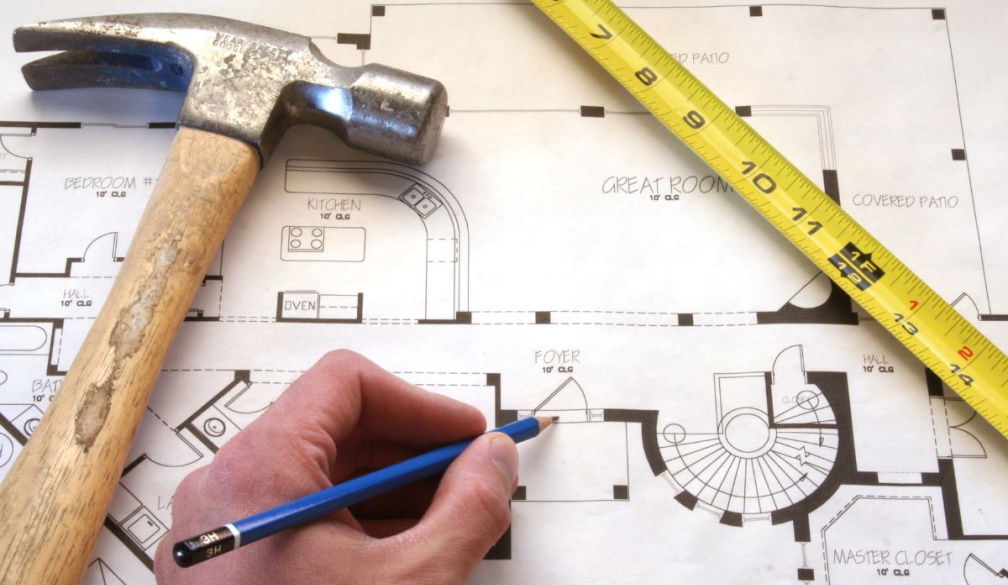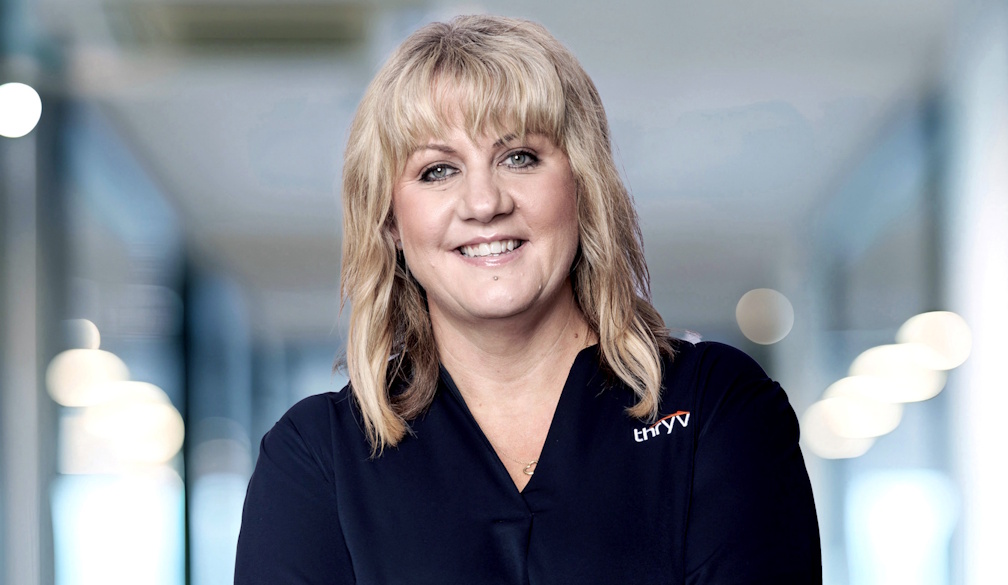Tips for Designing a Custom Home
- Written by NewsServices.com

Building a custom home is both rewarding and challenging. The support of a skilled custom home builder Sydney will be invaluable throughout the project, but there’s plenty you can do to get started on your own. In this article we’ll go over a few of the main things you need to consider when designing a custom home that’s perfect for the whole family.
Set a Budget
The sky’s the limit when it comes to custom homes. That’s great if you have a specific vision in mind, but it also means you need to be careful about where you are spending your money. Set a budget that’s based on your savings and borrowing power. If you’re unsure what a new home build will cost, have a look at local builders to see what they’re charging for off-the-plan homes. You can expect to pay about 30-50% more for a custom build of a similar size.
Create a Custom Home Wishlist
Every custom home design starts with a wishlist. Sit down with your family and discuss what you need and want from your new home. It can help to think about how you use your current house and what you do or don’t like about the property. Are the bedrooms big enough? Does the kitchen layout make sense? Is there enough privacy to suit a growing family? There are lots of things to consider when making a wishlist, including:
-
* How many bedrooms you need (including guest rooms and in-law suites)
-
* The number of bathrooms and ensuites
-
* Home office or workshop areas
-
* Kitchen and living area layout
-
* Additional spaces like playrooms and theatre rooms
-
* Outdoor entertaining areas
-
* Luxury features like butler’s pantries, steam rooms and grand entryways
Think About the Future
Don’t forget to think about the future when creating your wishlist. Building new home is a major project and a huge expense, so it needs to serve your needs for the foreseeable future. Think about how your family will grow and change over the next decade. Will young children grow into teenagers that need more space? Will teenagers grow into adults and move out? Will you have in-laws moving in to share the space?
Design a home that suits your needs in the present, and then modify it until it’s suitable for the future as well.
Choose a Design Style
There are no wrong answers when it comes to design styles, but the aesthetic you choose can have a big impact on the layout. For instance, farm style homes are often sprawling, single-storey structures with huge living areas. On the other hand, coastal homes are often multiple storeys with large water-facing balconies. Pick a design style you like and then search through the portfolios of some local builders to see what kind of results they can deliver.
Different builders tend to specialise in certain design aesthetics. It’s worth choosing a builder that has previous experience in your particular style, so this can be part of your research into building companies.
Factor in the Practical Limitations
Dream big while making your custom home wish list. Once you know what you need to include, you can use the practical limitations to pare the list back. For most people the biggest limitation is the block of land you’re building on. If you don’t have a block of land yet, you can use a similar property that’s in your budget, location and size range to design your custom home. When it comes to practical limitations, there are a few things you need to think about:
-
* Your budget
-
* The physical size of the block
-
* The layout of the block
-
* Sustainability factors like how the sun moves through the sky
-
* Whether you have any features (like ocean views) you want to take advantage of
-
* Neighbouring properties and how they affect privacy
-
* How many storeys you want
-
* Where the home should sit on the property
-
* Access to local and main roads
-
* Local council restrictions on height and boundaries
When in doubt, speak to your custom home builder Sydney about practical limits. They’ll have a much better idea of how to build a home that meets all your needs without running afoul of your neighbours or the local council.
Sketch Your Ideas
This last part is optional, but it’s often very helpful while you’re shopping for a builder. Get out some grid paper and a pen and draw some rough sketches of the floorplan you have in mind. Don’t be afraid to make a few attempts at this. Designing a good floorplan takes practice, so you’ll probably need to sketch out multiple drafts.
You don’t need to worry about the quality or accuracy of your drawings. As long as you get the major details and layout right, your builder will be able to take care of tidying it up and adding in anything you missed!







