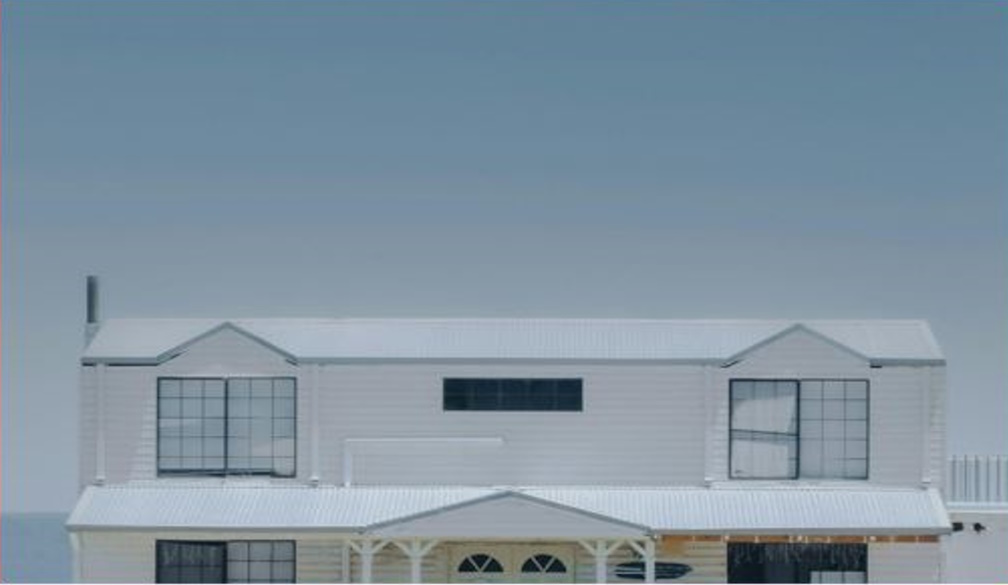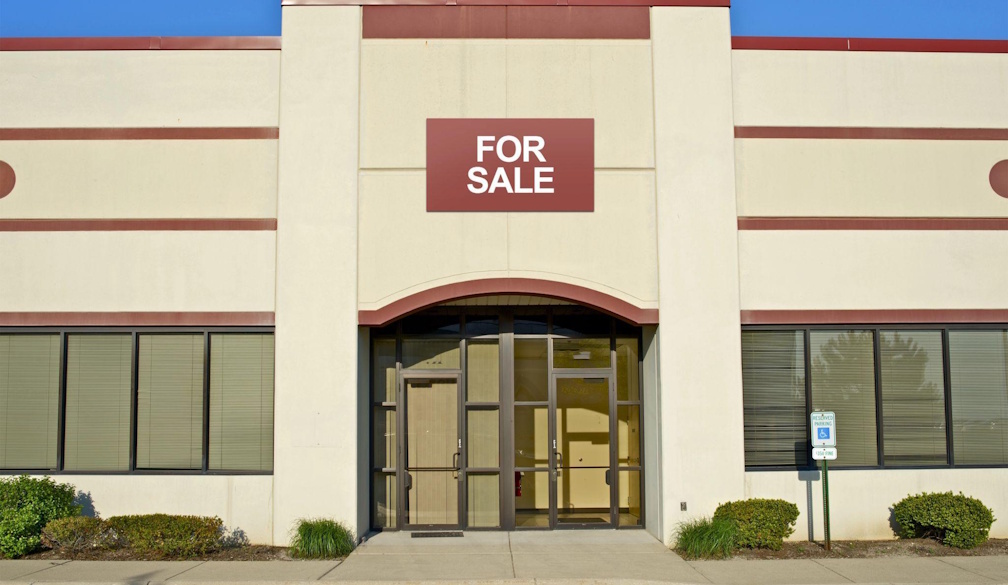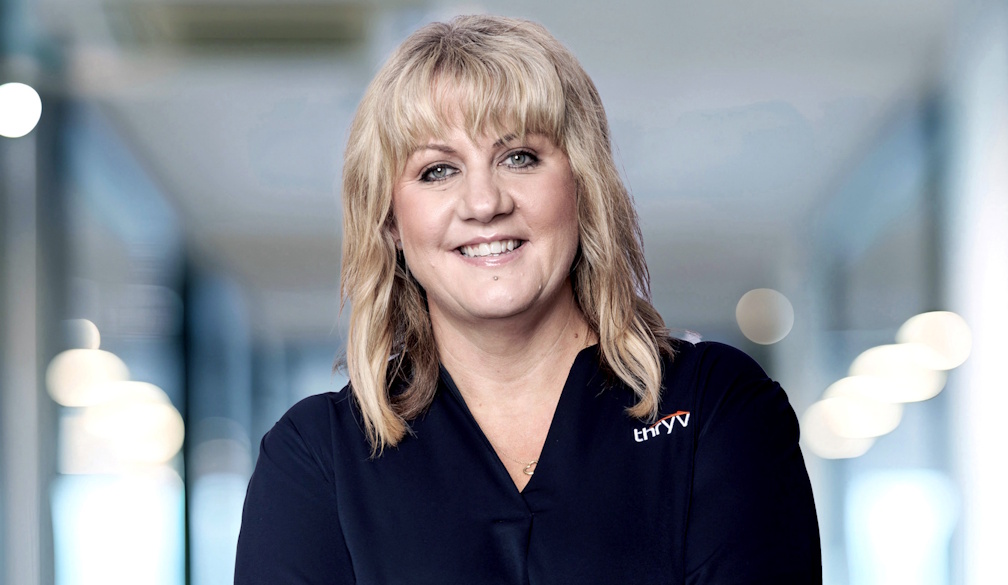Dual Living Homes in Sydney: Smart Design for Modern Living

- Dual living homes are growing in popularity in Sydney due to rising housing costs and shifting family dynamics.
- Smart layouts with privacy and flexibility allow multiple households to live comfortably under one roof.
- Key features like separate entrances, sustainable materials, and clever storage make these homes practical and appealing.
- Real-life examples from across Sydney show how homeowners are using dual living to support family, earn income, and adapt to long-term needs.
In a city like Sydney, where space is tight and property prices continue to stretch wallets, homeowners and investors are getting creative. One standout solution? Dual living homes. These clever designs aren’t just about squeezing more people under one roof—they’re about giving everyone their own space while sharing the advantages of a single address.
Whether you’re caring for aging parents, helping adult children get on their feet, or looking to boost your rental income, dual living setups offer flexibility that traditional homes can’t. Sydney’s diverse lifestyle needs are making these kinds of homes more relevant than ever. And let’s be honest, with house prices where they are, who wouldn’t want a smart, future-ready design that adapts to changing family needs?
Let’s examine why dual living is becoming popular and reshaping how Sydney residents live, invest, and build.
Why Dual Living is Gaining Popularity
The rise of dual living homes isn't just a trend—it’s a response to real pressures and shifting priorities. With more families choosing to live together for financial or cultural reasons, the old idea of one-size-fits-all housing just doesn’t work anymore.
Take multigenerational households, for example. They're no longer the exception—they're becoming a norm. Parents are moving in with their adult children, or grown-up kids are staying at home longer thanks to rising living costs. Dual living designs give each generation the autonomy they need without sacrificing closeness or comfort.
And then there’s the investor angle. A well-designed dual living home opens up multiple income streams—think long-term renters in one section, Airbnb guests in the other. It’s a practical way to maximize returns, especially in high-demand areas across Sydney.
What really drives this popularity, though, is flexibility. These homes can shift and evolve with your needs. What starts as a space for elderly parents might later become a teen retreat or a rental suite. It’s this kind of adaptability that makes dual living homes such a smart move for today—and tomorrow.
What to Look for in Functional Dual Living Layouts
Not all dual living designs are created equal. The key to making it work is thoughtful layout—spaces that are private enough to feel separate but still connected when needed. It’s about creating balance, not just building an extra kitchen or bedroom.
You’ll want to pay close attention to how areas are divided. Do the entrances allow for independence? Are kitchens and bathrooms set up for true autonomy? Can outdoor spaces be shared or sectioned off without awkward overlap? The more seamless the division, the more successful the living arrangement.
Privacy isn’t the only factor, though. Flow, lighting, and access are just as crucial. You want each part of the home to feel like a complete unit—not just a wing that’s been tacked on. Smart design makes small spaces feel spacious and functional, even when you’re working within tight Sydney block sizes.
That’s why it helps to look at local expertise when exploring dual living house designs in Sydney, as professionals specialize in these. Designers who understand council regulations, site constraints, and local lifestyle needs will always be able to deliver better outcomes. They’re not just drawing plans—they’re crafting homes that work for Sydney families right now.
Design Features That Make It Work
What separates a tremendous dual-living home from an average one? It’s all in the details. The best designs are not just functional—they’re clever, comfortable, and tailored to people's lives.
For starters, separate entrances are non-negotiable if independence is the goal. They give each household a sense of autonomy and help avoid awkward run-ins (especially handy if one side is rented out). Inside, having at least a kitchenette—if not a full kitchen—on both sides makes a massive difference in daily life. And don't overlook things like soundproofing or smart lighting systems, which boost comfort.
Storage plays a bigger role than you might expect. When two households live under one roof, clutter can quickly become a problem. Well-planned built-ins, hidden nooks, and vertical storage solutions can make a smaller space feel open and tidy. And let’s not forget the importance of a flexible shared zone. Think a backyard designed with dual patios or a laundry room that’s easily accessed but still private.
Tech-savvy features are also becoming increasingly common. Smart locks, app-controlled heating and cooling, and solar energy setups not only make life easier but also help future-proof the home. Sustainability is high on the list for Sydney homeowners, so integrating eco-friendly choices like energy-efficient appliances and water-saving fixtures adds both value and appeal.
Ultimately, it’s about crafting a space that feels like two homes in one—distinct but harmonious. That balance is where good design shines.
Real-Life Use Cases in Sydney
You don’t have to look far to see dual living working in action across Sydney. The growing number of real-life setups is one of the biggest testaments to the concept’s success.
Take the Inner West, for example. With tight land sizes and a big rental market, homeowners there are turning their backyards into fully self-contained granny flats. Parents move in, adult kids move out, and everyone still has their own space. This setup is both emotionally and financially savvy.
Then there’s Western Sydney, where young families are investing in dual-occupancy homes from the start. They might live in one half and rent the other, essentially cutting their mortgage in half. Some even flip it around later, renting both units for income or downsizing into one as their needs change. It’s flexible, and it works.
One homeowner in the Northern Beaches turned their bottom level into a short-stay rental and used the income to fund home upgrades upstairs. Another in Parramatta built a two-storey dual-living home so their teenage kids could have their own living space, complete with a separate entry, kitchen, and bathroom. These everyday stories highlight how versatile and valuable these homes can be.
In every case, dual living has allowed families to live smarter, not just bigger. It’s a concept built around real needs, not just real estate trends.
Conclusion: The Future of Smarter Urban Living
As Sydney continues to evolve, so does how people think about home life. Flexibility, functionality, and the ability to adapt to changing needs are no longer just nice-to-haves—they're essentials. Dual living homes answer that call by offering more than just extra space; they offer a smarter, more sustainable way to live in a modern city.
Whether you're planning for family growth, seeking investment opportunities, or simply want to future-proof your lifestyle, this approach to design is a forward-thinking solution. And the beauty is that it doesn’t require compromising comfort or style. Instead, it’s about making better use of space and rethinking what “home” can be.
As more Sydneysiders embrace innovative housing solutions, dual living stands out as a powerful option that aligns with both the pressures and possibilities of city life. If you're building, renovating, or just dreaming ahead, it’s worth exploring what thoughtful, flexible design can do for your future.











