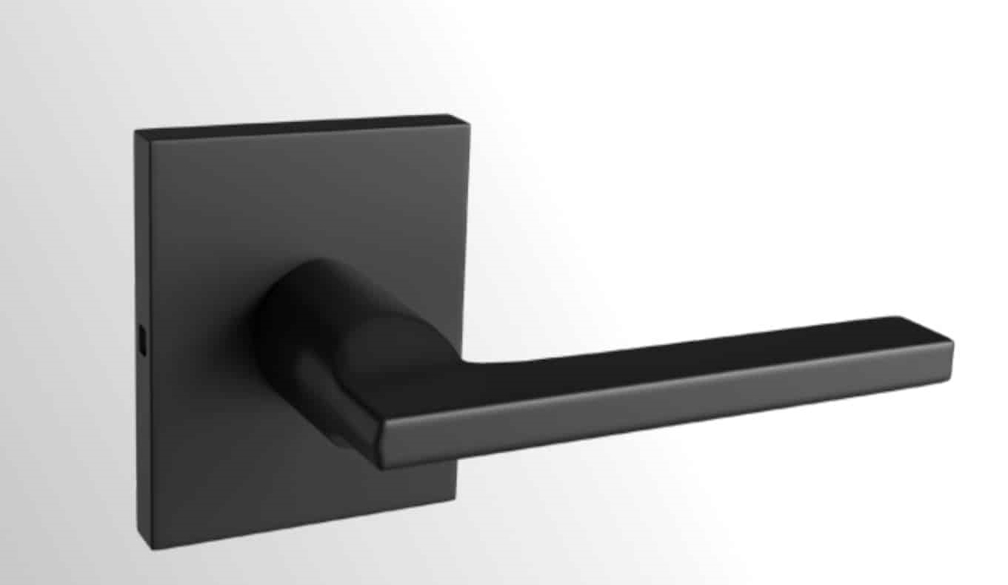How to Incorporate Accessibility During a Commercial Building Renovation

Incorporating accessibility into a commercial building renovation isn't just about meeting legal requirements – it's about creating an inclusive environment where everyone can easily navigate, regardless of their physical abilities. Whether you're refurbishing an office, a retail space, or a public building, prioritising accessibility enhances the experience for both employees and visitors, increases your building’s usability, and demonstrates a commitment to equality.
Here’s a guide on how to ensure your renovation efforts make your commercial space more accessible.
Entrances and Exits: Creating Welcoming Access Points
The entrance of any building is the first point of interaction, and it should be inviting and accessible to all. Start by ensuring that ramps are installed alongside stairs, providing access for wheelchair users, prams, and individuals with mobility challenges. Additionally, doors should be wide enough to accommodate all types of users, and automatic or easy-to-operate doors are a must. In areas where automatic doors aren't feasible, consider installing heavy duty commercial door handles to ensure doors can be opened with minimal effort.
Flooring: Navigating Safely
The right flooring plays a critical role in accessibility. Ensure all flooring is non-slip to reduce the risk of falls, especially in areas prone to moisture like bathrooms and kitchens. Additionally, transitions between different floor surfaces should be smooth, with minimal height changes to accommodate wheelchairs and walkers. Use tactile indicators to alert individuals with visual impairments to upcoming steps or changes in direction, ensuring everyone can move through the space safely.
Doorways and Hallways: Prioritising Clear Movement
Widening doorways and hallways is essential during renovations to improve accessibility. For hallways, a minimum width of 1.2 metres allows two people to pass each other comfortably, and doorways should ideally be 900mm wide to accommodate wheelchairs. Installing accessible door hardware is equally important – lever-style handles, for instance, are much easier to operate than traditional knobs, particularly for individuals with limited hand strength.
Accessible Bathrooms: Offering Full Independence
Bathrooms are one of the most important areas to make accessible during a renovation. All toilets, sinks, and hand dryers should be reachable from a seated position. Installing grab rails next to toilets and inside showers ensures individuals can transfer safely. The bathroom layout should allow ample space for turning a wheelchair, with doors that swing outwards to prevent blockages in emergencies. Touchless faucets and soap dispensers can further improve ease of use, making the bathroom more hygienic and accessible for all users.
Signage and Wayfinding: Navigating with Confidence
Clear, accessible signage is essential for ensuring that all individuals can easily find their way around the building. Use large, contrasting fonts and raised tactile letters to assist those with visual impairments. In addition, including Braille on key signs and directories is important for individuals who are blind. Make sure that emergency exits and other safety information are clearly visible and accessible from all areas.
Lighting: Enhancing Visibility
Good lighting is crucial for accessibility, particularly for individuals with visual impairments. Ensure that hallways, stairwells, and other common areas are well-lit, using a combination of natural and artificial lighting to reduce glare and shadows. Motion-activated lighting can be a helpful addition, allowing individuals to navigate safely without having to find switches.
Parking and External Areas: Thinking Beyond the Interior
Accessibility starts outside your building. Ensure there are ample accessible parking spaces located close to entrances, with clear, flat paths leading to the building’s access points. These pathways should be wide, level, and free from obstructions, with ramps provided where necessary. Designating parking for wheelchair-accessible vehicles, as well as adding tactile indicators on walkways, can greatly enhance the safety and usability of external areas.
Technology: Future-Proofing Your Building
Incorporating technology into your building’s accessibility plan is an excellent way to future-proof your space. Consider installing voice-activated systems, automated lights, and adjustable workstations for offices. For those with hearing impairments, the installation of hearing loops and clear visual aids, such as flashing fire alarms, can make the space safer and more inclusive.
Final Thoughts
Incorporating accessibility during your commercial building renovation is a thoughtful investment that benefits everyone who enters your space. From heavy duty commercial door handles that ensure ease of use for all, to wide doorways, tactile signage, and accessible bathrooms, each element plays a crucial role in creating an inclusive environment. By making accessibility a priority, you're not just enhancing your building's functionality – you're sending a powerful message of inclusion and equality.







